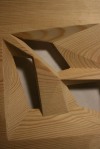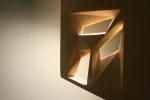Working with concept panels developed in Assignment 1 I elaborated on the possibility for deep structure to create occupied edges and distributed, dappled, light. Working in 3DS Max I developed a wall panel for an interior daylighting model that allowed for a window seat and variously oriented surfaces for catching daylight. This model was then milled from a plank of 3/4″ Pine using RhinoCAM in the UO’s FabLab. The paint and the addition of translucent components in the openings was an exploration into breaking down the shadows further and highlighting a senese of time within the space. More on that in assignment 3.
The results were promising, but not as successful as I had hoped. In many cases the angles were too oblique to be successfully highlighted by the light, and the yellow paint was too far from the adjacent surface to have a strong impact on the light. The red reflector worked well as did the texture, but my main concern was the milled south facade.
Finding a way to create a dynamic play of light within the depth of the wall panel is my focus. Doing so will help guide the development of my final screen as a display piece and will become an integral part of my terminal studio project.
In some of the classwork that was demonstrated last week I noticed many people are taking a layered approach to their projects. In many cases these assemblies have the depth I am looking for but are more successful at providing dynamic qualities of light. After speaking with a product designer about milled facade components, and with the intention of coming back to a milling process, I chose to explore a multi-layered panel for assignment 3 that abstracted the geometry of the previous panel.







